Requirements for Members' Lines of Business
The House of Commons, as one of the core institutions of Parliament, is the place where elected Members of Parliament conduct their work in four lines of business: Chamber, Committee, Caucus and Constituency.
Members of the House of Commons initiate federal law-making by taking part in debates and deliberations in the Chamber, by sitting on Parliamentary Committees, by discussing policy and strategy with their fellow party members in Caucus and by representing and serving their Constituents.
Chamber
The Chamber is a primary focus of House of Commons activities where Members present their views and those of their constituents. It is also a place where visitors to the galleries can observe the democratic process.
Over the years, modifications have been made to the Chamber and its surrounding spaces to accommodate additional Members and advances in technology. Substantial renovations will be required throughout the next decade to meet the challenges of the information era as well as to satisfy the demands of a public environment while preserving the architectural character and heritage value of the Chamber.
Background
"These buildings (Houses of Parliament) and the rooms within them […] are themselves artefacts of political culture."13
The Chamber exemplifies the close relationship between tradition, procedure and function, and their built environment. The layout of the Chamber, which shows strong architectural influences from the British House of Commons at Westminster, demonstrates the importance of British parliamentary tradition in the Canadian system of government.11 By contrast, the United States House of Representatives features a semicircular layout around a central podium from which Members speak.12
The original Chamber
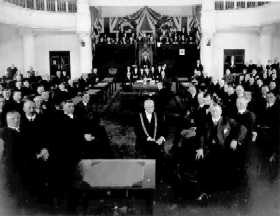
When Ottawa was selected as the new capital of the Province of Canada in 1857, there were 130 elected members representing Upper and Lower Canada. That number was used to calculate the office space required in the Centre Block, and to plan the number of seats and the overall layout of the Chamber. The original layout, with the Speaker seated at the north end of the Chamber and the Government and Opposition Members on the west and east sides respectively, was similar to the one we have today.
Accommodating new Members
With the signing of Confederation in 1867, Chamber seating was required for an additional 51 Members. To accommodate the influx, a new layout was designed which moved the Speaker’s chair to the west side of the Chamber, shifting the layout from its original north-south orientation to one that ran east to west.14 It should be noted that for many years, seating arrangements in the Chamber were a constant source of complaint as backbenchers could barely hear the proceedings.15
Following the fire of 1916, a new seating arrangement was developed for the temporary Chamber in the Victoria Memorial Museum.16 This arrangement placed Cabinet and ex-Cabinet Members perpendicular to the Speaker, with the remaining Members seated in a theatre arrangement behind the Ministers.17 The Chamber in the newly constructed Centre Block (completed in 1920) closely resembled the Chamber of the British Parliament at Westminster, in terms of proportion and layout.
Since then, the Chamber has undergone a number of modifications to accommodate the growing number of Members. Seats were moved closer together to allow for an additional row of double desks at the south end of the Chamber. In 1977, single desks were introduced as seating for new Members. More recently, a new series of desks was put in along the south end of the Chamber, replacing seating for pages. In keeping with tradition, all new desks have been careful reproductions of the original designed in the 1920s by the Centre Block’s main architect, J.A. Pearson.
Integrating new technologies
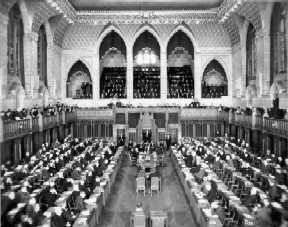
Adapting the Chamber to accommodate new technologies has been essential to its functioning. In 1959, translation booths were integrated at the south-east and south-west corners of the main floor, under the side galleries. Other equipment added to the Chamber included a recording system, desk microphones, and simultaneous interpretation fittings to gallery seating and lobbies.
In 1977, broadcasting cameras, a desk console and a control room were installed at the south gallery to allow for live television coverage of House of Commons proceedings. More recently, both the Speaker’s Chair and Clerk’s Table have been fitted with electronic equipment. While most of the interventions were quite appropriate, some of them were not as successfully integrated.
Current and Future Situation
A place of ceremony, the Chamber is where the workings of government are most visible. Current facilities do not fully address the needs of Members, the press nor the visiting public. Key issues within the Chamber are:
- Current seating allows for 301 Members, with some additional seating reserved for pages along the north wall and in front of the Speaker’s chair. With the number of Members expected to increase to 322 by 2025, additional seating and a revised layout will be required.18
- Members have limited access to technological infrastructure required to do their work in the Chamber (e.g., electronic access for portable computers). Unless appropriate infrastructure is put in place, it will be difficult to accommodate evolving technologies.
- The Chamber must continue to provide a secure environment for Members and visitor access to the public galleries. Security in the Chamber is a particular concern because of the concentration of Members in a confined space.
Accessibility
Accessibility concerns apply to the Chamber, the antechamber, the lobbies and the galleries. Currently, temporary, reversible alterations are made in response to specific needs. Long-term, integrated solutions that take into account the needs of Members and visitors must be developed.
Adjacent spaces
The Government and Opposition lobbies flank the Chamber. Reserved for Members and selected staff, they are provided with a range of equipment and services. The lobbies are used for day-to-day operations when the House is sitting and serve as a link to Members’ offices. Four recognized parties now share the Opposition Lobby, reducing both functionality and privacy.
The antechamber is an important transition area between the public foyer and the private environment of the lobbies and the Chamber.
Requirements
Pressures created by the growing number of political parties represented in the Chamber and the inevitable increase in the number of Members mean that the Chamber and adjoining spaces will require renovations to:
Chamber
- Accommodate an additional 21 seats for a total of 322 by 2025, and provide a plan to accommodate future growth;
- Continue to provide space suitable for essential support services in the Chamber;
- Provide an integrated security systems infrastructure;
- Provide an integrated information technology infrastructure for recording, broadcasting, the possibility of electronic voting and use of computers at Members’ seats;
Lobbies and antechamber
- Ensure functionality of the Opposition Lobby by providing a larger, flexible, suitable and secure space for Opposition Parties;19
- Provide an integrated technology infrastructure in both Government and Opposition lobbies and in the antechamber;
Chamber and adjacent spaces
- Provide reversible solutions to integrate information technology equipment and barrier-free access to heritage furniture; and
- Ensure designated barrier-free and emergency access spaces for Members and visitors in the Chamber, lobbies and galleries.
Committee
Committees are essential to Canada’s Parliamentary system and form an integral part of Members’ work. Working in committees, Members conduct detailed reviews of proposed legislation, examine matters referred to them by the House and scrutinize government policies and programs. To ensure all sides of an issue are fully explored, committees undertake broad-based consultations with stakeholders and members of the public. Committee rooms are the place where witnesses participate in hearings for the development of government policy and legislation.
The work carried out by committees has evolved greatly over time and facilities have not kept up with the pace and magnitude of change. As a result, committee rooms are now far below the standard required to meet current needs, in terms of number, location and information technology infrastructure. Construction of a dedicated building to house committee rooms of uniform quality, accessibility and security is required to meet the needs of committees and to proceed with other major renovation projects in the Parliamentary Precinct.
Background
The importance of committees to the operations of Parliament dates back to the pre-Confederation days of the first Centre Block. Committee work had a place of choice within the walls of the Precinct, as characterized by the type and location of spaces assigned to the function.
Designated space
Building plans for the first Centre Block show a Chamber for the legislative assembly, another for the legislative council, and a total of 24 designated committee rooms. The majority of these rooms were located on the same floor as the Chambers. Subsequent extensions to the building in the 1900s provided for additional committee rooms. When the reconstructed Centre Block opened in 1920, committee meetings were held in rooms specifically assigned for that purpose. In fact, some of the rooms designated 80 years ago are still used for committee meetings.20 In time, some were assigned to other uses, while others have been added over the years, including the converted Parliamentary Reading Room in the Centre Block.
Growth and shortage
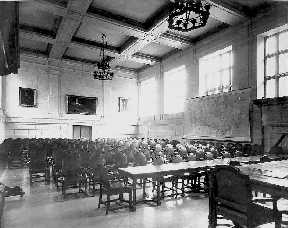
Over the years, the role, number and size of committees have varied considerably. Early committees had a sizeable membership, with some made up of more than 100 members. Through the years, membership decreased to the current average of 16 members per committee, while the number of committees increased from 10 to 25.
The conversion of the West Block in 1963 to Members offices and committee rooms helped address the need for additional committee space.21 The West Block committee rooms were later criticized for "considerable variation in the size of many of these rooms, making some of them unsatisfactory for meetings with a large number of witnesses."22 The demands for additional committee rooms grew to the point that, in 1969, the Standing Committee on Procedure and Organization recommended the construction of a building dedicated to committees.23 Although this recommendation was not pursued at the time, the notion of a permanent solution to the chronic space shortage for committees would re-emerge in various forms over the years.
New technology and change
In the 1970s, committees’ ways of working evolved as a result of the introduction of a range of new office technologies. In 1976, the Abbott Report, recognizing technology as an essential component of support services, recommended that "committee rooms be provided with the amenities essential to an efficient working environment, as well as with appropriate audio-visual, computer terminal and telecommunications equipment and records storage areas."24
The most significant change in committee room requirements during the 1980s resulted from the introduction of broadcasting of committee proceedings. While Standing Orders gave committees the right to broadcast their proceedings using House facilities, their ability to do so was, and still is, severely restricted because of the limited number of rooms properly fitted for broadcasting purposes.
The role of committees and the use of subcommittees has also evolved.25 Following the reports of the Lefebvre and McGrath Committees in 1982 and 1985, committees were given greater control over their own affairs, particularly with respect to their investigative function. As well, committees began to spend a significant portion of their time conducting studies on selected issues, a role which has continued to this day.26
Current and Future Situation
Committees are developing new ways to meet and to conduct their work, with round-table, workshop and town-hall formats becoming more common. These new meeting formats take place in committee rooms that were never intended to serve those purposes. Rooms were "force fitted" into existing spaces, with the result that Members and operations have had to adapt to the environment, instead of adapting the environment to serve the assigned function.
Committees’ desire to make their work accessible to the public has also led to pressure for facilities with better broadcasting capability and state-of-the-art technologies. Moreover, greater public access to committee meetings has resulted in concerns about security, as hearings become potential targets for demonstrations and disruption by special interest groups. Security measures are required for committees meeting both in and outside the Parliamentary Precinct. From a security viewpoint, it is essential that committee activities be concentrated in as few locations as possible.
Planning must also take into account the important issue of Parliamentary privilege. No matter where committees meet, Members benefit from the same Parliamentary privileges as they do in the Chamber. However, one authority on the matter argues that privilege and security are interrelated, in that privilege rests on "the power of each House of Parliament […] to enforce that immunity and to protect its integrity."27 In other words, it is highly preferable that committees meet within, rather than outside the Precinct.
Supply and demand
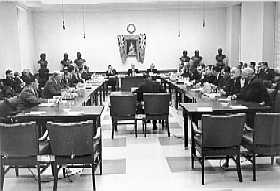
Most committee meetings are held between Tuesdays and Thursdays to complement the work schedule of the Chamber and caucuses, and to accommodate Members’ weekend travel to and from their ridings.28 Should the sitting week of the House be compressed to four days a week, scheduling and requirements for space — already at the limit — would be unmanageable.
Most rooms also serve as space for caucuses, meetings and other events.29 The number of meetings per day over an actual week of bookings in February 1999 shows that during peak days, 23 rooms are used at full capacity for up to 48 activities (see Figures A and B). Increasingly, arrangements must be made with the Senate or the Privy Council to use rooms under their jurisdiction.
A number of measures have been taken to maximize utilization of the limited number of rooms. Priority is given to committees reviewing legislation and fixed time slots set a maximum duration of two hours for meetings.30 Members of the House are constantly adapting their work to avoid scheduling conflicts for committee rooms. Nevertheless, the situation is far from ideal.
In planning for the future, key factors and assumptions are:
- The discrepancy between the demand for, and the availability of, adequate space has now reached critical proportions;
- All committee rooms should be located within the Parliamentary Precinct;
- New standards for committee rooms have been developed and approved;
- Committee rooms should provide the flexibility to accommodate other meetings and activities;
- The number of Members will continue to increase according to forecasts by Statistics Canada;31 and
- There will be moderate growth in the demand for committee rooms.
Planning options
Permanent solutions to provide adequate committee rooms have been looked at in the recent past. In August 1998, PWGSC presented 10 options for a permanent solution to address the shortage of committee rooms. The House of Commons analyzed the options against key criteria developed for future rooms (see Figure C).
Only one of the 10 options presented met all of the criteria: the construction of an above-ground building north of Wellington Street in an area near the Justice and Confederation Buildings, where the majority (two thirds) of elected Members will be housed in the next Parliament.
In February 1999, PWGSC presented the BOIE with a new, temporary option to provide committee rooms during the renovations to the West and Centre Blocks. This option consisted of nine temporary committee rooms to be located on the second floor of the Wellington Building, for a 10 to 15 year period. Analysis showed that the temporary solution failed to meet most of the criteria (see Figure D).
Investing now in a permanent facility appears to be the most economical and sustainable development approach to address the current and long-term requirements for committee rooms.
Requirements

Considering the need to have permanent, standardized committee facilities that address current and future needs, the following requirements have been established. Committee rooms should:
- Total 24 in number, with priority access by the House of Commons;32
- Be located within a clearly re-defined Parliamentary Precinct;
- Be consolidated into three buildings: Centre Block (three heritage committee rooms), West Block (nine rooms consolidated in and around the renovated courtyard), designated replacement facility (12 rooms)33 (see Figure E);
- Be varied in size and shape to accommodate the varied requirements of Committees, and include: five large rooms; 15 medium-sized rooms (nine rectangular and six slightly larger diamond-shaped rooms); and four small rooms (see Figure F);
- Have open spaces with natural light, adequate acoustics — providing for a comfortable human environment while meeting operational requirements;
- Be equipped with furniture that complements specific rooms and building features and integrates information technology equipment; and
- Include security and information technology infrastructure and equipment.
Caucus
Members of the House of Commons initiate federal law-making by taking part in debates and deliberations in the Chamber, by sitting on Parliamentary Committees, by discussing policy and strategy with their fellow party members in Caucus and by representing and serving their Constituents.
Once Members of a recognized political party are elected (or appointed, in the case of the Senate), they become part of a national caucus. Caucus members discuss "all the issues that concern the party, initiate strategies and develop policies."43 A significant portion of Members’ work is done in caucuses, including directing the work of Party Research Offices.
Caucuses and related activities take place in committee rooms. Construction of a new facility to serve the needs of committees will also serve the long-term needs of caucuses.
Background
Political parties are at the core of the Canadian parliamentary system. The importance of the caucus function, however, has not always been reflected in the allocation of space.
When Parliament settled into the Centre Block building in 1866 a caucus room was provided on the upper floor in the Victoria Tower. Following extension of the Centre Block in 1909, the Government and Opposition caucuses were assigned two large rooms on the main floor.44 Two caucus rooms were also included in the reconstruction of the Centre Block in 1920 (rooms 415-S and 216-N). Room 216-N proved to be too small, therefore the Railway Committee room was, and still is, used by the Government Caucus.45
Changing requirements
As space requirements increased, reflecting the growing number of Members, some caucuses moved out of the crowded Centre Block to space in the West Block which was inappropriate for the changing needs of caucuses. In 1976, the Abbott Report recommended that "space be provided for the current requirements of each recognized party in the House of Commons and that permanent caucus meeting rooms, equipped with appropriate audio-visual and interpretation facilities, be provided near the Commons chamber to each recognized political party."46 Since the report was tabled, only limited upgrades have been made to existing rooms.
In recent years, demands for caucus space have increased considerably, primarily due to the growing number of officially recognized parties in the House.47 There has also been a growing trend for parties to debate issues of national and regional interest. As a result, the total number of caucus meetings has expanded greatly.
Research — an essential caucus function
Research is an essential component of the caucus function. Until the mid-sixties, opposition parties received little support for parliamentary research and none for partisan research. In 1965, three research positions were created within the Library of Parliament to assist Parliamentarians other than Cabinet Ministers. Soon after, the government made available "public funds to permit opposition parties to obtain the services of researchers, advisers and experts to assist them."48 Such a policy marked the "first open use of public funds for partisan purposes."49 Over the years, party research facilities have varied according to the number of recognized parties in the House. The 1976 Abbott Report noted that "party research facilities will continue to expand, to enhance and complement the personal staffs of members of Parliament and the research unit of the Parliamentary Library."50 The number of research staff has fluctuated, depending on the size of the parties and their requirements for research work.
Current and Future Situation
In a system where party discipline is essential, Members are expected to act as representatives of their constituents and as members of a team. Proper facilities for information-sharing among party members are crucial. Most rooms currently used by caucuses do not meet requirements.
Temporary measures inadequate
Electronic equipment is not available in all rooms and must be brought in for each meeting. This has resulted in temporary installations that are often inadequate and unreliable. Other stop-gap measures include booking adjacent rooms to serve as buffer space to compensate for the lack of acoustical privacy, and blocking off corridors between smaller rooms to accommodate a large number of party members. Many of these measures do not make appropriate use of the buildings, while others hinder circulation and egress routes.
Because the House of Commons has a limited number of rooms available for caucus meetings, arrangements are sometimes made with other stakeholders, such as the Senate, to use rooms under their jurisdiction (see Figure B).
Contributing to the current situation is the increased number of political parties with caucus meetings concentrated into a few days a week51 (see Figure A). From February to June 1999, 418 caucus meetings were held, including the weekly national caucuses — all requiring set-up time and special security measures (see Figure G).
Figure H: Location of party research office space, by building
Wellington- Liberal
- Reform
- NDP
- Progressive Conservative
- Bloc Québécois
Research functions dispersed
Research staffs of the five officially recognized parties are currently housed in various buildings in the downtown core (see Figure H). Research functions will continue to vary depending on the changing needs of the parties. Staff size — and accommodation requirements — may increase as more MPs are elected. Current rental space is costly and does not have the flexibility to address changing requirements following each election. Issues of proximity and security could be addressed by locating all party research staffs in one flexible, well-equipped, centralized space that could be divided into private work areas for each of the parties.
Requirements
Specific requirements for caucus are that:
- All rooms assigned to national, regional and special caucuses should be located within a clearly re-defined Parliamentary Precinct;
- National caucuses should be accommodated in five large multi-purpose committee rooms (see Figures E and F);
- Regional and special caucuses should be accommodated mainly in six medium-sized, multi-purpose committee rooms with flexible layouts;
- All multi-purpose rooms assigned to caucuses should be equipped with furniture that is easily dismantled and resistant to wear from frequent re-arrangement;
- All research office accommodation be centralized in an administrative building adjacent to the Parliamentary Precinct, such as the Wellington Building, in approximately 4,000 m2 (43,040 sq.ft.) of flexible office space and logistics support to accommodate changes in party structure and research requirements; and
- All rooms and offices should incorporate appropriate security and information technology infrastructure to accommodate a range of requirements.
Constituency (Members’ offices)
Constituency work is an important link between the elected Members of Parliament and the people they represent. From their offices on the Hill, Members serve the myriad needs of their constituents, act as ombudsmen, and assist with problems and issues of local concern. From here as well, Members meet with the public and representatives of the media.
The demands on Members and the way they do their work have changed significantly over the years. Office accommodations have lagged behind these changes. Ensuring all Members have standard offices within the Precinct will require a gradual migration to the standards as existing buildings are renovated, as well as additional space to replace offices that are inadequate.
Background
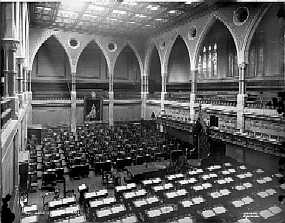
Members’ constituency work has evolved over the years. These changes have mirrored Parliament’s expanding role in economic and social policy issues, as well as shifts in the style of legislative process, and have resulted in changing accommodation requirements.52
Basic work spaces
When the first Centre Block was designed in 1859 to house the Parliament of the Province of Canada, the architects, the Department of Public Works, and even Parliamentarians themselves assumed that Members would require little more than the basic amenities of a desk, a chair, a wardrobe and reading lounges. Only the Speakers of the two Houses had their own offices. Forty years later an extension to the building provided large, open rooms with six to 10 Members grouped together according to their political affiliation and the regions they represented. Over time, Cabinet Ministers and the Leader of the Official Opposition were allocated private offices.
The newly constructed Centre Block of 1920 provided substantial additional space (an increase of 47%). This allowed all House Officials and Cabinet Ministers to have private offices and permitted most other Members to have semi-private offices.53
Increasingly, as the nature and scope of Members work changed — especially during the years of the Great Depression and the Second World War — so did their needs for more space and additional support services.54 The major accommodation reforms of the 1960s saw every Member and a secretary sharing an office, requiring conversion of the West Block to accommodate 133 offices. This move did not resolve the space problem.55
Moving outside the Precinct
In 1970, the Beaupré Report concluded that working conditions for Members had become "completely inadequate" and that "the lack of space … drastically hinders the efficiency of Members."56 The report also recommended that two offices be allocated to each Member (one private office for Members and a separate office for staff).
As a result of the report’s recommendations and, for the first time, offices were established beyond the traditional confines of Parliament Hill. Over 100 Members were relocated to the Confederation Building in 1973.57 Nevertheless, space problems continued to arise, leading to the establishment of the Abbott Commission in 1974 to assess Parliamentarians’ requirements for expanded accommodations.58 The report recommended standard office units in a new building to be constructed on expropriated land south of Wellington Street.59 Expanding the Precinct across Wellington Street was seen to be a counterproductive move and was never implemented.60 In the early 1980s, a number of Senators and Members were moved into offices in the newly renovated East Block. After the election of 1984 the shortage of office space became so critical that some Members were relocated outside the Precinct to the Wellington Building.61
In 1994, the BOIE acted upon the recommendation of the 1985 McGrath Report that the Justice Building be used to house Members displaced as a result of the proposed West Block renovation project.62 The Justice Building was deemed to be "architecturally compatible with the surrounding parliamentary precinct" and "easily integrated with permanent parliamentary services."63
Current and Future Situation
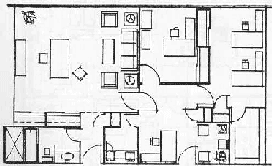
The recommendation for space made by the Abbott Commission was accepted by the House and incorporated into the House of Commons Space and Furniture Allocation Policy.64 The policy stipulates that a Member’s standard office unit will be 90 m2 (1,000 sq.ft.), and a Minister’s office will be 180 m2 (2,000 sq.ft).65 House Officials receive sufficient space to accommodate their additional staff (see Figure I).66, 67
A standard office unit mock-up was built in the West Block in 1998, to test the design of the space and new infrastructure systems for efficiency and the flexibility to evolve with Members’ functional needs and future technology requirements.68 Renovation of the Justice Building is under way to house Members in standard offices based on this model unit and policy.69
Poorly located and inadequate
Members’ offices are located in five buildings, two of which are located outside the legal limits of the Parliamentary Precinct. This means that over half (58%) of MPs have offices outside the Precinct (see Figure J). From a security perspective, this raises jurisdictional issues that could limit security response capabilities. Furthermore, the location of the Wellington Building means that Members do not have ready access to the Chamber.
Office size, configuration and quality vary widely, with some Members working in sub-standard offices. A large majority of Members occupy offices that are smaller than the approved standard.70 Many of these offices include rooms that are non-adjacent, resulting in reduced efficiency and lack of privacy.
The buildings that house MPs do not include the types of rooms essential for Members to meet with small groups. Nor are they equipped with the integrated information technology infrastructure required to accommodate evolving technologies.
Future shortage of standard offices
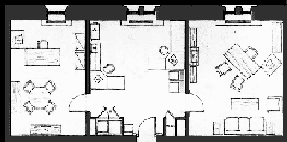
Completion of the Justice Building will begin the migration of Members to standard office units. This move will also locate all Members north of Wellington Street. The ongoing renovation program will continue the standardization of offices. Analysis shows that movement of Members between buildings can be accommodated with minimum disruption until the closure of the Centre Block. At that time, there will be 40 standard office units fewer than necessary to accommodate all Members on the north side of Wellington.
Requirements
Members’ offices should:
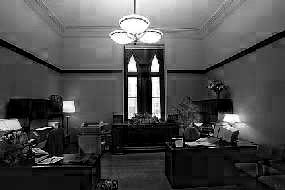
- Be located within a clearly re-defined Parliamentary Precinct;
- Meet a space standard of 90 m2 (1,000 sq.ft.), with variations71 (plus/minus 10%-15%) to allow for the structural elements in existing buildings. Members with special roles should be assigned a grouping of offices as set out in Figure I;
- Include 374 standard office units, consolidated in the Centre Block (64), West Block (54), Confederation Building (130), Justice Building (86), and another facility (40);
- Be provided with an integrated security environment;
- Be equipped with an integrated information technology infrastructure to accommodate a range of office equipment;
- Be equipped with furniture that complements specific heritage rooms and building features and integrates information technology equipment; and
- Be supported by small discussion rooms for eight to 10 people (one per floor, in each building).