Requirements for Administration and Precinct-Wide Support Systems
The House of Commons administration supports Members in all four lines of business by providing a broad range of services. Precinct-wide infrastructure and systems also are essential to ensure appropriate information technology, security, circulation and support to the Press Gallery and the visiting public.
Administration and Support Services
The Parliament of Canada Act entrusts the management of the administration of the House of Commons to the Board of Internal Economy (BOIE). Under the leadership of the Clerk of the House of Commons, the administration consists of 1,300 people who work to assist elected Members in carrying out their duties in the four lines of business — in Chamber, Committee, Caucus and Constituency.
The work of the House administration is varied and calls for a wide range of services delivered by a flexible and responsive workforce. The work of the administration has increased and diversified significantly over the years but the spaces have not been able to sustain those changes. Space for administrative services has become increasingly disjointed, dispersed and inappropriately located.
In order to function optimally, administrative services should be consolidated and organized in a logical, coherent manner in adequate workspaces. The renovation of the Parliament Buildings offers an ideal opportunity to carry out the consolidation of services currently housed in a number of leased and Crown-owned buildings throughout downtown Ottawa. Such a move will ensure appropriate grouping of essential support services for Members’ work in their lines of business now and in the years to come.
Background
The role of the House administration has changed to address the evolving requirements of Members.
Location is significant
In 1867, the Centre Block housed all Parliamentary activities and personnel, including the staff of the House of Commons administration.74. Consisting of House Officers such as the Clerk of the House, the Assistant Clerk and the Sergeant-at-Arms, and providing such services as legal and accounting advice, support for committee work and debates, messenger, postal and translation services, all were located strategically to ensure efficient support to Parliamentarians.
Less than 15 years after it was completed, the first Centre Block was unable to accommodate the growing administration. To address the problem, departments not directly linked to the operations of the Commons and Senate were relocated to other buildings within the Precinct and existing spaces were redesigned to make more efficient use of space.
The increase in Parliamentary staff during the First World War placed a further strain on accommodation. All available space in the Centre Block, including the basement and the attic, was used to capacity to address the increased demands for support personnel, services and storage.
The design of the new Centre Block of 1920 reflected the importance of Parliamentary support services, and provided for more commodious accommodations than the old Centre Block.75 As before, these accommodations proved to be inadequate within only a few years. Members’ tasks of coping with rampant inflation, unemployment and social unrest during the Depression required a comparable commitment of staff and services.76 As before, services not directly related to the activities of the Centre Block were moved — this time to leased quarters off Parliament Hill.77
On the move
The floor area allocated to the officers and employees of the House of Commons in the Parliament Building [Centre Block] is so limited that some services will be unable to function when the session opens on the 20th of February next.78Clerk of the House,1930
Since the 1950s, there has been a steady exodus of support services from the Centre Block to other government buildings. This has served to free up office space in the Centre Block to meet the demands of the increasing number of Members and Senators. Some support services have endured frequent moves — from the East Block to the West Block, and to other buildings outside the Precinct.
The introduction of new technologies in the 1970s, such as radio and television broadcast of Chamber proceedings, required additional space for support staff to operate and repair equipment, and to process data. In addition to control rooms for equipment and workspace for staff, special archival storage spaces for video and electronic data also were required.
Other buildings were added to the repertoire of space to provide much needed accommodation for support services and storage, including: Metropolitan Life (Wellington) Building (1970s); La Promenade Building, 45 Sacré-Cœur, 747 Belfast Road,79 Vanguard Building (1980s); and 119 Queen Street, Centre Block Underground Services (1990s).
Current and Future Situation
Organization of House Administration Services
- Procedural Services — advice and support services for legislative and committee work of Members;
- Precinct Services — security, building support, maintenance, press gallery support, long-term architectural planning;
- Information Services — information technologies,multi-media services, printing; and
- Corporate Resources — finance and legal services, human resources, food services, planning and review.
In recent years, administration services have been restructured to accommodate changes in requirements.
This reorganization has enabled some of these essential services to be consolidated and harmonized with those of the Senate and Library of Parliament, to better serve Parliamentarians and, in some cases, make more efficient use of available space. Restructuring calls for a major shift in allocation and reconfiguration of space for many services. The long-term renovation project for the Parliamentary Precinct offers an excellent opportunity to review and reallocate space to better support the reorganization of services.
A poor match
Two factors taken together — a historical pattern of ad hoc location and a recent restructuring of service delivery — have led to a difficult situation. The administration staff has been doing its best to deliver quality services to Members in work environments that are not always suited, nor appropriately located, to provide the most effective service. More specifically:
- Some services essential to and directly linked to core parliamentary functions are housed outside the Precinct.
- Some services are housed in leased buildings in the downtown core, increasing the cost of communication infrastructure.
- Many administration services are located in spaces that do not accommodate their function. Some offices, workshops, labs, processing facilities, control centres, press studio, storage rooms and food facilities have been housed where there was space available — often without matching them with functional requirements for space.
- Some administration spaces are not being used to full capacity. Consolidation of space to reflect the reorganization of services and implementation of House of Commons standards set out in the Space and Furniture Allocation Policy would lead to better use of existing space.80
Variety is key
Given the history of ad hoc location of administration services, it is essential that future needs be reflected in the long-term renovations of the Parliament Buildings. House of Commons analysis indicates that service requirements will continue to shift, with services expanding in some areas and shrinking in others. This means that a variety of types of space must be maintained for a range of services. As the Precinct expands (e.g., into the Justice Building), there will be a need for additional building support services.
Requirements
Administration and support services should be consolidated and located to properly serve Members in their four lines of business (see Figure K). Specifically, administrative services should:
- Be located in close proximity to the activity they support, whether within, adjacent to or remote from the Precinct;
- In the case of direct services supporting the work of Parliamentarians, be located within the Parliamentary Precinct;
- In the case of indirect services, be centralized in Crown-owned, adjacent building(s) that can accommodate flexible and varied work spaces, with ready access to the Parliamentary Precinct;
- In the case of services related to the primary materiel receiving area, remain located in a remote site from the Precinct for security screening purposes (i.e., the Belfast facility);
- Be equipped with information technology infrastructure and equipment to link services to Members in the Precinct and in their constituencies;
- Include appropriate building services (mechanical, ventilation and electrical) to meet the particular requirements of the various services (e.g., food services, computer services, data storage); and
- In the case of offices, meet House of Commons size standards.
Information Technology
Information technology (IT) represents a vital link between Parliamentarians and a range of services and information. IT supports Members directly, by providing them with increasingly sophisticated computer-based tools, as well as indirectly, as virtually every service in the House is increasingly dependent on information technology. In fact, IT has become a utility, as important to the functioning of the House as heating, plumbing and electrical systems — enabling Parliamentarians to carry out their work in all four lines of business.
Over the past five years, the House of Commons has made major investments in IT, with over 5% of the total budget of the House devoted to improving and upgrading some key elements. The Precinct-wide, integrated planning for IT adopted over the last two years is essential for the ongoing upgrading of constantly evolving technologies, while minimizing the physical and visual intrusion to the heritage fabric of the Precinct.
The renovation and development of the Parliamentary Precinct provides a vital opportunity to maximize the significant investment made in information technology to date, building the foundation required by the Precinct for the next 100 years. To ensure that Members have access to IT services, infrastructure must be provided and maintained Precinct-wide. Renovation of the Justice Building will see the implementation of the IT standards already approved — providing a model for all other buildings in the Precinct. Equally important is the requirement to upgrade and expand specific systems that support other essential services including security and television services.
Background
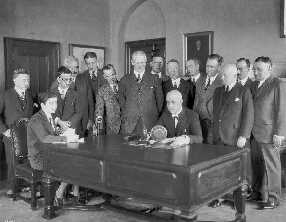
The roots of Information Technology go much further back than the relatively recent appearance of computers within the Precinct. A number of IT "firsts" originated within the Parliamentary Precinct.
- In 1867 … Electric (battery-powered) call bells were installed in the original Centre Block with separate systems to serve the Senate and House of Commons — systems eventually extended to the East and West Blocks.83
- In 1877 … Prime Minister Alexander Mackenzie made the first commercial telephone call in Canada from room 310 West Block to the Governor General’s residence — one year after the telephone’s invention.
- In 1927 … The first ever Nation-wide radio broadcast originated on Parliament Hill, in honour of the Diamond Jubilee of Confederation and dedication of the Peace Tower and Carillon.84
- In 1928 … The first Trans-Atlantic telephone call was made from the Centre Block to Cardiff, Wales. The Hon. James Malcolm, Minister of Trade and Commerce presented a speech to the British Empire Exhibition 3,500 miles away.
- In 1957 … The opening of Parliament by the Queen was not only the first time a reigning monarch in Canada had opened Parliament, it was also the first time that the entire opening ceremonies were broadcast, and the first time the Queen had used live television to address any of her subjects in any country of the Commonwealth.
- In 1959 … Simultaneous translation (interpretation) was introduced to the floor of the House of Commons and the press gallery — six years later, the service was provided in the public gallery.85
- In 1977 … Regular TV and radio broadcasts from the House of Commons Chamber began.
Recent IT history
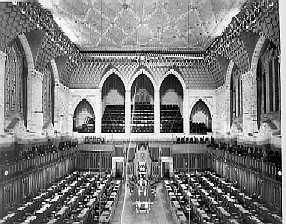

The modern concept of Information Technology within the House of Commons began to take shape in the late 1970s. The special House committee on TV and Radio Broadcasting of the House and its Committees had already addressed technical issues regarding the electronic capture and distribution of House and Committee proceedings to the Canadian public and now focused their attention on distributing this information to Members located within the Precinct.86
At the same time, electronic data processing support groups began to form in several areas within the House. As isolated, unlinked pockets of support, these groups were primarily devoted to the production of printed documents (for the Legislative Services Directorate) and information retrieval (for the Law Branch). Most of the computational work was carried out off-site on computers owned and maintained by other government and non-government entities. By the early 1980s, the House of Commons’ Computer Systems Branch had adopted "stand alone word processors," which were perceived to be "the best immediate alternative to meet Members’ needs."87
These early trials with information technology led to the establishment of the first IT infrastructure for the House of Commons, and ultimately, for the Parliamentary Precinct. Called OASIS (Office Automation Services and Information System), this network was intended to fill the dual roles of distributing radio and television programming — both commercial and institutional — and, to a more limited extent, to support the distribution of computer data throughout the Precinct. The Senate and Library of Parliament were soon connected to the network for access to radio and television channels. Each institution, however, used separate data channels for at least another decade. It was not until 1996 that all three institutions shared the network for data distribution purposes.88
By the early 1990s, the full impact of the technology shifts of the last two decades had made a major impact on the use of physical space within the Precinct. Document creation for Members, previously achieved through large secretarial pools, became the domain of Members’ personal staff.89 Document storage presented a constant challenge — there was an ongoing search for technology to relieve the strain.90 In fact, the whole IT function was coming under heavy criticism, with two consecutive Auditor General reports calling for the development of long-term IT plans, as well as for integration of communications equipment across the Precinct.91
Current and Future Situation
Clearly, the investment in IT has paid off — in fact, it was a key strategic business decision by the House’s Board of Internal Economy — cutting across party lines to build a solid foundation for the benefit of Members for decades to come.
Today’s IT services are vastly different from those criticized in the early 1990s. A major restructuring of IT services in 1993/94 resulted in some fundamental shifts in direction — changes that permitted the development of Precinct-wide services with significantly improved capacity in several areas. The key changes included:
- A major, continuous investment in IT infrastructure and services — in fact, since 1993/94, annual investment has been in the order of 5%-7% of the total budget of the House.
- Consolidation of IT support groups under a single directorate that better facilitated the coordination of development efforts and sharing of knowledge.
- Migration toward a standardized IT environment to ensure consistency, compatibility, connectability and security of the myriad computers and software applications required to support Members in their four lines of business.92
- Creation of Information Technology Blueprints (1995 and 1998), and the setting out of longer-term plans for system and service development.
- Agreements between the Speakers of the Senate and the House of Commons for the House to provide network services for all three Parliamentary institutions.
- Development of an IT "charter" — an agreement between the Senate, House of Commons, Library of Parliament and Public Works and Government Services Canada (PWGSC) aimed at building a Precinct-wide IT network environment — as an integral part of the long-term renovation of the Precinct to ensure that infrastructure is designed to protect the heritage character of both the buildings and site.
There was strong agreement across all institutions that the House of Commons Information Services Directorate would serve as the coordinating body for these major Precinct-wide initiatives.
One result of this major investment is that Parliamentarians are now equipped as small "business centres," with tools to access and transfer information and data with speed not imagined a decade ago. At the same time, developments provided political parties with the strong trust they needed to use the technology to support their identities as caucuses. Their support is reflected in the continuous allocation of funds to build and develop the infrastructure and equipment.
Efforts have also been recognized independently — the 1997 Audit of Informatics lauded both the "strategic investment"as well as its results.
At the crossroads
Key features of the IT Agreement
- Senate, House of Commons, and Library of Parliament agree to share a common network instead of developing three separate networks.
- Compatibility across the institu-tions is achieved by developing a common solution.
- The distinct expertise available in each institution is brought together and applied to a common goal.
- There is greater efficiency in obtaining project funding collectively from Treasury Board (through Public Works and Government Services) than separately through each institution.
In terms of Information Technology, the House is truly at a crossroads. With 200 newly elected Members in 1993, and 100 in 1997, the clients of House IT services are increasingly computer literate. Their expectations are higher and different than those of past Members. Interest and discussion about taking advantage of a wide range of internal and external electronic services — including such services as video over the Internet, electronic voting and video conferencing — are widespread and will only continue to grow. In turn, these services will put increasing pressure on the infrastructure. As the backbone of IT, this infrastructure will need continuous development to provide the needed flexibility to accommodate changing technologies.
Up to now, IT efforts have been devoted to developing a solid network foundation and equipping Members with the tools to access and process data and information. As well, a range of new services now available to Members has changed the way they do their work. Remote access from constituency offices, I-net services, and electronic access to the resources of the Library of Parliament and the Senate, aid Members as they perform their Parliamentary duties.
Some parallel systems — including elements of security, television services, and the electronic notification system that calls Members to vote — are based on 20-year-old technology and must be brought up to current standards and converged with other systems to meet future demands.
The required route is clear — maintain the infrastructure and build on the enormous investment to date, by developing systems that will continuously improve service to Members and meet their evolving needs. Integration must also be achieved in a way that minimizes impact on the heritage fabric of the Precinct. Flexibility must be the hallmark of all future IT developments.
Requirements
In order to ensure that Members, in all lines of business, in all buildings in the Precinct have access to the same high-quality services, the following requirements should be addressed:
- Design and equip the Justice Building (to house Members’ offices) with the data networks and parallel systems that meet IT standards already established for the Precinct, but not yet implemented fully in any building. The Justice Building, when completed, will serve as an IT prototype for all buildings in the Precinct.93
-
Ensure that the same level of infrastructure flexibility and access to services — the standards achieved in the Justice Building — are provided in every building and work environment of Members in the Precinct, including provision of up-to-date presentation and multi-media services.
-
Migrate parallel IT support systems for security, television, telephone and electronic notification systems to the new infrastructure.
- Establish and locate appropriate IT pathways, interfaces, tools and services (including media support for such events as budget night) to support the full range of special events held in the Precinct, and to respond to the special needs of Members and visitors (including visual and hearing impairments).
Security
House of Commons Security Services preserve a delicate balance between protecting Parliamentarians and the functions of Parliament, and respecting the right of Canadians to have access to the Precinct and their legislators.
The development and implementation of a long-term plan is an important opportunity to address requirements for efficient and effective security, in particular a Parliamentary Precinct with clear physical boundaries. The plan must allow for a layered system of access control and a solid infrastructure for security systems that lays the groundwork for current and future requirements.
Background
Security was an important consideration when the original Parliament Buildings and grounds were designed in the 1860s. The site itself was chosen because it provided a natural boundary for the Precinct, with protective topography along the east, north and west perimeters. The south boundary was marked by a continuous fence with clearly defined entry points for pedestrians and vehicles, and all entrances had wrought iron gates that could be closed in emergencies. The wide expanse of open lawn was itself a security feature.94 Inside the buildings, a layered approach was taken to security, with lobbies and vestibules acting as buffer zones between outdoor spaces and the important inner meeting rooms and offices.
Since then, the need for security in and around government buildings has increased substantially. Security services have become more sophisticated, responding to new challenges here in Canada and to events and circumstances around the world.
Over the years, a number of events have taken place that posed a threat to the Parliamentary Precinct. Past incidents include:
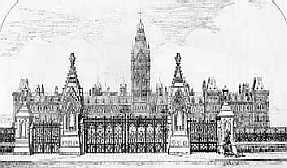
- a failed bombing attempt in 1963 while the House was sitting;
- the 1970 FLQ crisis;
- a bus departing Montreal for New York being high-jacked at gunpoint and detouring to the front lawn of the House of Commons;
- a Jeep driven up the central walkway from the Centennial Flame, where it climbed the steps of the Vaux wall and crashed into the front door of the Centre Block;
- a disturbed individual parking a vehicle containing a makeshift propane explosive device in front of the west entrance to the Centre Block; and
- a 1999 strike action in front of the Wellington building preventing Members from getting to their offices.
Following a careful review of each incident, the House of Commons Security Services instituted changes designed to enhance security practices. Policies, procedures and technological tools that have been developed and implemented to respond to evolving security needs include:
- strictly controlled access and careful scrutiny of visitors to the galleries;
- communication protocols to ensure coordination of security efforts among the various jurisdictions;
- limits to vehicular traffic on the Hill and prohibition of buses on the Upper Drive;
- alternate bus parking arrangements at LeBreton Flats to ensure a safe pick up and drop off point on the Lower Drive; and
- the installation of vehicular deterrents around the Peace Tower.
Current and Future Situation
The Parliamentary Precinct is a primary target for those wishing to make a public statement about an issue or cause. Most often, these statements take the form of peaceful demonstrations in front of the Centre Block. However, recent years have seen an increase in highly charged demonstrations on Parliament Hill and a corresponding increase in the threat of violence.
Threat and risk assessments have demonstrated that the House of Commons has a high level of vulnerability to incidents but the level of risk is low. While existing security infrastructure addresses current risks, steps must be taken to ensure the Precinct is fully prepared to meet the challenges of the next century.
Clearly defined Precinct
A clearly defined Parliamentary Precinct is an essential prerequisite on which all other security measures are contingent. Current boundaries — as defined by the Ottawa River on the north, Wellington Street on the south, the Rideau Canal on the east and the Bank street extension on the west — create a significant vulnerability. The western boundary no longer has a clear physical definition.95 Members’ offices have been moved outside of traditional Precinct boundaries, into the Confederation Building, the Wellington Building (on the south side of Wellington Street), and the Justice Building (planned for mid-2000). Parliamentary committees meet regularly in both the Wellington and La Promenade Buildings. This situation creates confusion with respect to jurisdiction and has the potential to result in uneven service and response in risk situations.
Controlled access
The close proximity of parking to Parliamentary buildings is also a potential security threat. Vehicles are allowed unimpeded access to the Upper Drive of the Precinct without checks or authentication. Often, vehicles stop or park alongside buildings or in front of entrances unchallenged. Moreover, parking and traffic cause congestion creating a hazard to pedestrians. Construction on the Hill compounds the problem.
Information and technology
Maintaining the security of information within the Parliamentary Precinct is an important aspect of overall security. The possibility of electronic eavesdropping and information leaks has led to the adoption of standards for building renovations that provide a greater degree of privacy in Members’ offices, as well as in caucus and committee rooms.
There are strong links between information technology infrastructure and security processes. Recent and planned advances in information technology offer significant opportunities to implement necessary security measures and increase capacity in a cost-effective way.
Requirements
While an open and accessible Parliament is a hallmark of Canadian democracy, these characteristics cannot be maintained without adequate security for Members, visitors and the public. Planning requirements for precinct-wide security measures, as well as specific requirements in support of each line of business, are set out below. These requirements take into account the three major components of security in the Parliamentary Precinct — people, buildings and information.
For the Precinct
All activities of a Parliamentary nature should take place within the confines of a clearly defined Parliamentary Precinct. The boundaries of the Parliamentary Precinct should be re-defined — as an immediate step, the western boundary should be extended to Kent Street.
There should be logical and coherent levels of protection that respect the traditional layering of the site for security purposes:
- The boundaries should have a clear physical definition, which can serve as an intrinsic part of security measures;
- There should be an adequate buffer zone around the buildings and the Precinct; and
- There should be clearly defined and easily accessible zones for the public and the media.
For Members, staff and visitors
There should be appropriate access control and emergency response measures that address security concerns while retaining freedom of movement for occupants. These are to be determined on the basis of risk assessment and reviewed on an ongoing basis to ensure they remain effective. The elements of the system should include:
- A convenient means for Parliamentarians to access and move between buildings housing Parliamentary functions;
- An access control infrastructure that separates legitimate access of people and materiel, and the various activities within the buildings;
- An infrastructure that supports effective emergency response capability;
- A remote site for processing and scanning incoming freight and mail prior to delivery in the Precinct; and
- A secure and controlled parking facility that will eliminate surface parking in the vicinity of the buildings.
Infrastructure
There should be an adequate technological infrastructure to meet current and future security needs. This infrastructure should:
- Integrate and standardize systems across the Precinct;
- Be simple to use and unobtrusive to occupants and visitors;
- Provide internal security forces with external viewing capability;
- Provide communication infrastructure that allows for immediate links with primary response partners;
- Protect privileged information in caucuses, committees and constituency offices; and
- Support the Sergeant-at-Arms’ responsibility for the protection of the Chamber.
To support the four lines of business
The access control measures and the technological infrastructure should respond to the particular needs of individual lines of business in the House. Specific factors that should be taken into account in determining requirements include:
- In the Chamber, the possibility of protest or disruption, as well as the various requirements of a range of users, including Members, procedural support personnel, the media and the public;
- In Caucus, the concentration of Members in one location and the need to protect privileged information;
- In Committee, the close interaction between Members, the media and the public; and
- In Constituency, a safe and secure environment in which Members can conduct their business and receive visitors.
Circulation
Circulation patterns are an important organizing element of the Parliamentary Precinct, reflecting both simple functional needs and more complex value structures. Over the years, the system of roads and pathways established within and outside the Precinct has played an important role in shaping people’s understanding and use of the site.
Today, circulation patterns lack their original simplicity and clarity, creating significant confusion and inefficiency for all user groups, including Members, staff and visitors. There is every indication that the situation will worsen in the years ahead. There is an urgent need to improve the flow of pedestrian and vehicular traffic, and to locate materiel handling facilities and parking appropriately. Addressing these circulation issues through comprehensive planning, and legislation where necessary, will ensure that improvements enhance Members’ ability to carry out their Parliamentary duties, as well as improve the experience of visitors to the Hill.
Background
When the Parliamentary Precinct was first established in the 1860s, all Parliamentary functions were contained within the Precinct. The Precinct, within the broader setting of Ottawa, was characterized by:
- A quiet Wellington Street (the southern boundary of the Parliamentary Precinct), with Sparks Street the most important commercial and retail corridor in Ottawa.96 Elgin Street became the major connecting link between the Hill and the city.
- Separate gates and pathways for pedestrians and vehicles, with the central gateway, or Queen’s Gate, used for formal occasions and the diagonal entrance (from Elgin Street) for everyday use.
- Major celebrations and political gatherings in the forecourt, or on the broad upper terrace of the Centre Block.
- Major public entrances to each building marked by a tower.
Overall, architecture and site design were used to provide a coherent experience — even for first-time visitors — and the design of the pathways reinforced a hierarchy from the formal forecourt on Wellington Street to the more private grounds of the perimeter, and finally to the virtual wilderness of the escarpment. By the early 1900s, federal pathways linked the Hill to various destinations including the Governor General’s residence at Rideau Hall, the Rockcliffe Rockeries, the Central Experimental Farm, and the Victoria Memorial Museum at the foot of Metcalfe Street.97 With their picturesque landscapes, these pathways maintained a clearly defined federal image with Parliament Hill as the central reference point.
Impact of downtown Ottawa
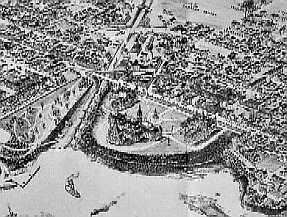
Major changes to the site occurred as a result of development in downtown Ottawa. Railway lines and privately funded hotel and retail establishments appeared within the boundaries of the federal land preserve, undermining plans to expand the Precinct eastward. At the same time the federal government began to extend its own boundaries south along Elgin Street. The key east-west pathway in the city — along Rideau and Sparks streets — was severed by the creation of Confederation Square. Similarly, the direct route from Parliament Hill to Sussex Drive was severed by the hotel/train station development. As a result of these developments, the boundaries between civic and federal identities were no longer maintained by a separate yet compatible system of pathways.98
Development within the Precinct
Important changes were also taking place within the Parliamentary Precinct itself. After the fire and subsequent rebuilding of the Centre Block, a more functional approach to landscape design was adopted. Lover’s Walk was closed, and the pleasure grounds were used increasingly for parking. Sections of the upper Vaux Walls were removed, blurring the boundaries between pedestrian and vehicular movement in the upper terrace area. The new Peace Tower, with its strong axial influence, over-emphasized the importance of the centre walkway, further discouraging use of the side stairs and use of the pleasure grounds. Later, the expansion of the Parliamentary functions and support services into the West Block, to the south side of Wellington Street, and into the downtown core of Ottawa further exacerbated circulation problems and made it difficult for Members, staff and visitors to use the Precinct effectively. Parking became a major problem — in terms of function, security and visual impact.
Current and Future Situation
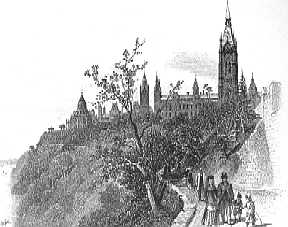
From the point of view of Parliamentarians, staff and visitors, the problems associated with the current circulation patterns in the Precinct are many and varied. Related issues, such as the poor proximity of essential services to Parliamentary activities, increase many of the circulation problems. An overview of circulation issues relevant to Members and visitors is provided below. Safety and security concerns are also highlighted.
For Members
- It is both difficult and time-consuming for some Members to move from their offices to the Chamber and committee rooms — the result of Members’ offices being scattered throughout numerous buildings both inside and outside the Precinct.
- Circulation patterns are more complex than necessary because of the illogical distribution of many functions in the Precinct. Members’ movement patterns can conflict with those of tourists, protesters, media and others.
- The Parliamentary bus system is at the mercy of core area traffic, once buses are outside the Precinct boundaries.
- Pedestrian movement by Members outside the Precinct can be difficult due to urban congestion, issues of Parliamentary privilege, and the need to move through various security jurisdictions (federal and local).
- From the point of view of staff and support services, circulation patterns make work difficult and inefficient.
- Above-ground parking, even when convenient, is often detrimental to the aesthetic quality of the site.
For visitors
- For the public involved in Committee deliberations, there is no consistent pattern to the distribution of committee rooms.
- For tourists, the approved access points and patterns of movement are not compatible with the architecture and landscape on the Hill.
- From the point of view of political activists and demonstrators, the Peace Tower and the upper terrace are the most likely venues. However, assembly areas are not clearly defined.
- Vehicle circulation patterns, with various one-way and two-way arrangements, are problematic. Two wide openings in the Wellington Street wall have increased vehicle access to the Hill but have done nothing to clarify intended patterns of movement.
Safety and security
Many of the problems with circulation patterns become evident when examined from a security perspective. Vehicles entering and leaving the Precinct in random fashion make effective screening virtually impossible. Poorly planned paths and roadways also make potential vehicle/pedestrian accidents a safety concern. Pedestrian movement is arbitrary, making it hard to predict or control the movement of protesters.
Overall, the current circulation patterns are not serving Members, staff or the visiting public well. Improvements to the circulation of vehicles and pedestrians, and the development of a plan for parking, will have to address user needs.
Requirements
Although the original design intent has been seriously compromised, it is still possible to regain the logic and coherence of early circulation patterns, at the same time meeting contemporary requirements.
In broad terms, circulation should be supported by clear, logical and secure routes that reflect and support the heritage aspects of the Parliament Buildings and the Precinct. More specifically, there should be:
- Legislative provisions that allow for consolidation of all primary Parliamentary functions within a clearly defined Precinct and enforcement of vehicular access limitations on Parliament Hill.
- Logical grouping and distribution of functions that minimize circulation requirements. It must be possible to move easily between any of these functions — Chamber, committee and caucus rooms, constituency offices, and institutional support services — within a maximum 10-minute time frame.
- An efficient route for movement between buildings and parking facilities.
- Clear separation of vehicular and pedestrian traffic, and materiel handling.
-
Access for vehicles restricted to:
- those with business on the Hill;
- a single access point; and
- a simple and logical traffic flow pattern within the Precinct.
-
A circulation pattern for pedestrians that:
- welcomes visitors and tourists;
- facilitates public celebration and protest within well-defined areas;
- ensures that the functions of Parliament are understandable; and
- allows for enjoyment of the site by all users.
- Parking in a facility adjacent to the Precinct to reduce as much as possible surface parking on Parliament Hill.
The Press Gallery
The interaction of Members with the media is an essential aspect of the functioning of the House of Commons. Canadians understand that the media play a key role in maintaining the transparency and accountability of their democratic institutions. As with other activities, this interaction requires space, security, and support services.
The rooms and corridors are well lighted and convenient. The two Houses are on the ground floor, and ample accommodation is provided for the Public, for ex-members, and for the reporters, in galleries that are placed without the body of the House.99Samuel Keefer, Chair, Parliament Buildings Design Jury
There has been steady growth in Press Gallery membership and increased technical and other demands related to reporting and broadcasting. The media’s requirements have also changed in response to the increasing use of the buildings and grounds for special events. Renovations to, and development of, the Precinct must reflect the continued and vital involvement of the press, while protecting the needs of Members within their various lines of business. Requirements for the press focus on providing the communication infrastructure and flexibility needed for their work, both now and in the future.
Background
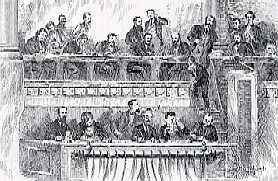
Fuller and Jones’ winning design for Ottawa’s new Parliament Buildings was selected in part because of its accommodation of the press and the public. In fact, the design jury chair, Samuel Keefer, believed that it was the only design that met both the aesthetic and practical requirements of the government in this respect.
In the new building, reporters were assigned designated entrances, Press Galleries in the House of Commons and the Senate, and rooms in the north-west and north-east towers. The corridors were the place for direct contact with Parliamentarians. The press was given a long room across the west of the building when a wing was added in 1909.100 The new Centre Block, which opened in 1920, contained a working space and lounge for reporters that was accessible to both the House and Senate Press Galleries. The press was also provided with a Chief Page and several Assistants.
Press Gallery membership grew from 33 in 1929 to 100 in the early 1960s.101 By that time, the press had expanded out of their third floor room into the adjacent corridor and set up a rabbit warren of desks and equipment. Despite 6,000 sq.ft. of space being set aside in the renovation of the West Block, the press refused to move, preferring cramped quarters close to the House.102 Finally in the mid-1960s, when threatened with eviction from the corridor for fire safety reasons, reporters agreed to rent government-provided space in the Norlite Building on Wellington Street. As part of this arrangement, an interview room was fitted up on the lower level of the Centre Block.
Current and Future Situation
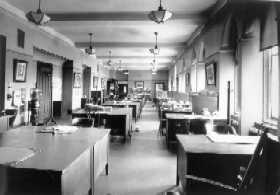
Members of the press have always had a special relationship with Parliament — both as observers and participants in the process of Parliamentary democracy. In recent years, however, Parliament Hill has become the focus of more public and media attention. The introduction of televised debates in the House of Commons has broadened the scope of Parliamentary media coverage and the Parliamentary image is more widely diffused with the use of the Internet and the inter-linking of media.
Increased Press Gallery membership and media activity on Parliament Hill present both challenges and opportunities.103 The media is becoming increasingly sophisticated and requires closer physical and electronic access to all lines of business. Media members are requesting more flexibility in connecting within the Precinct environment in order to accommodate their varied technologies. At the same time, Members who rely on the media as a vehicle for communicating with the public expect fast and easy access.
The renovation program for the buildings and Precinct provides a prime opportunity to enhance media access by upgrading and improving electronic accessibility. A long-term, coordinated plan will help to reduce costs as well as the unexpected and undesirable results associated with ad hoc solutions.
Requirements
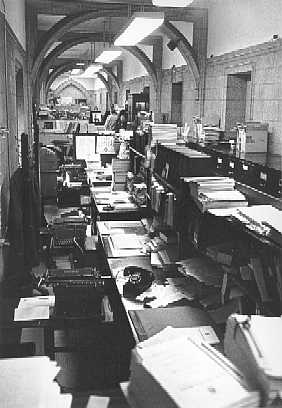
Communication infrastructure and adequate space are prerequisites for the media to effectively capture the deliberations and outcomes of Members’ work. For this reason, space and facilities for the media within the Precinct should:
- Be provided in sufficient quantity and quality to respect and support the media’s long-standing and important relationship with the House;
- Ensure that infrastructure adheres to approved House standards for IT connectivity and that House network capability is accessible by the media for their day-to-day business and for special events (e.g., budget night); and
- Be accommodated in a way that reflects and respects the clear priority of space and infrastructure used by Members in their lines of business.
The Visiting Public
While much of the business of the House of Commons is carried out by Parliamentarians and their staff, the interaction of Members with visitors to the Precinct is also essential to their work. To Canadians, an open and accessible Parliament is a sign of a healthy democracy.
There has been growing pressure on the limited space of the Precinct’s grounds and buildings, in part due to the steadily increasing number of visitors, particularly tourists. The Precinct is used more extensively for a wide range of special events and demonstrations. Space allocation and configuration must ensure that the "co-habitation" of visitors and Parliamentarians can be successfully maintained. This interaction requires space, security, and support services.
Background
In the 19th century, access for public visitors was via galleries in the two Chambers. The main lobby was also designed as a place for the public to confer with Members.104
In 1920, the House had public galleries for about 150 people each at the north and south ends of the Chamber. Additional galleries for up to 100 people each were provided on the east and west sides to accommodate invited guests of Members and Senators. Additional accommodation for the public was provided in the various committee rooms, where they participated as witnesses and observers. Government and Opposition lobbies were reserved primarily for the use of Members.
The number of visitors to Parliament began to increase in the 20th century, intensified by the 60th anniversary of Confederation in 1927.105 As a result of growing pressure for visitor accommodation over and above the space provided in the galleries, a number of facilities and activities were added, including guided tours, a bookstsore and public washrooms.
By the 1960s, the number of visits was doubling every 10 to 15 years. Eventually the Centre Block reached its tour capacity, resulting in the development of additional facilities for the public, including the Infotent.106
Increasingly through the 1970s, ’80s and ’90s, the Precinct has been the setting of major celebrations and seasonal activities — including Canada Day, Winterlude and the Christmas lights display.107 With televised visibility of the site, public demonstrations and protests on the Hill have increased, requiring major temporary infrastructure and communication links. Traffic management has become a more pressing issue. Various arrangements have been made to accommodate the influx of people and vehicles, while maintaining the openness and accessibility of the site.
Current and Future Situation
There is increasing emphasis on promoting the "tourist experience," where the buildings and grounds are a stage for recounting the history of the country and its democratic institutions. Increased visitor interest and activity on Parliament Hill presents both challenges and opportunities.
The public’s growing interest in the work and heritage of Parliament is increasing accessibility across all lines of business and in all buildings of the Precinct. At one time, the arrangement of buildings, rooms and circulation paths permitted Parliamentarians to choose their level of involvement and interaction with the public; however, this is no longer the case. Moreover, with the recent addition of "late tours," Member’s space is more accessible than ever to the visiting public. Unplanned interactions do occur causing confusion or overlap.
Requirements
Space allocation and design to accommodate visitors to the Precinct should:
- Provide an array of services and facilities to support the visiting public — including a visitors’ centre, public washrooms and public telephones — that are welcoming and easy to find;
- Ensure flexibility in location and amount of space to accommodate the needs of Members — including additional space, alternate entry and circulation routes — so that work continues in a Precinct that is open and accessible to the public;
- Maintain the heritage fabric of the Precinct for the enjoyment of current and future visitors; and
- Offer appropriate space and facilities to support special events and ensure that special needs of visitors are accommodated (e.g., visual, hearing and other physical impairments).