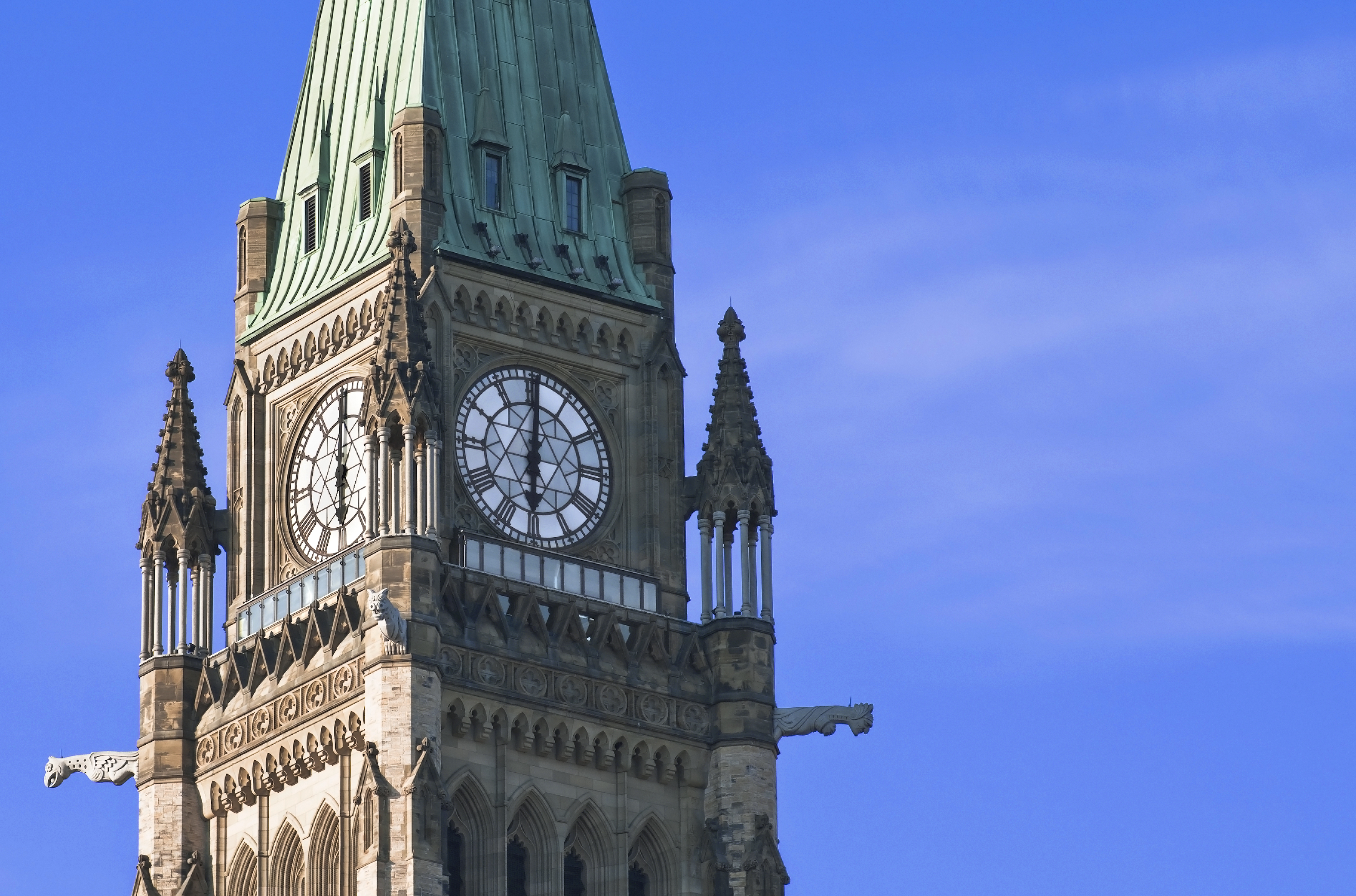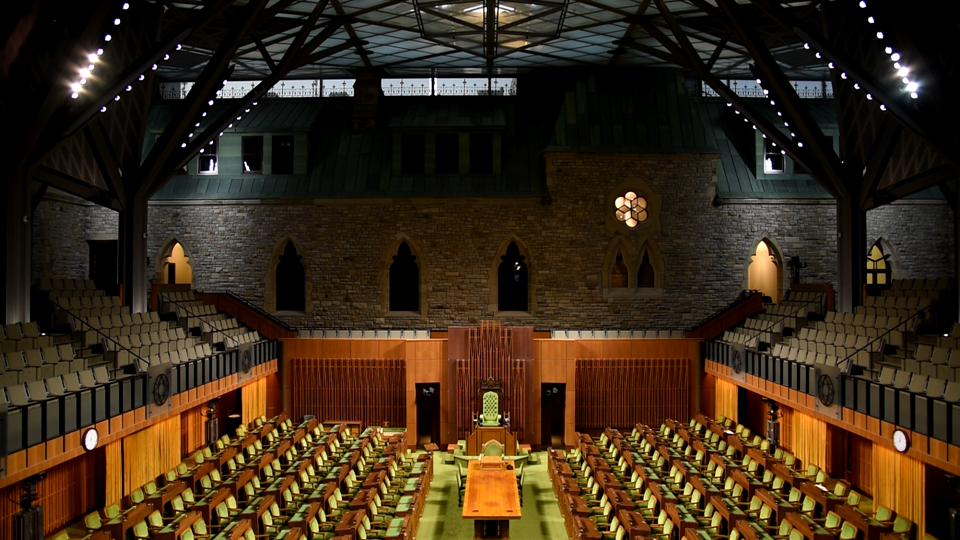
The Rehabilitation of Centre Block
Centre Block, the permanent home of Canada’s Senate, House of Commons and Library of Parliament, is among the most iconic buildings in the world. As the seat of our parliamentary democracy, it is a building of great importance to all Canadians. It is unique, with its own distinctive identity and character.
However, over a hundred years have passed since the building was rebuilt following the Great Fire of 1916, and these years have taken their toll on the building. Therefore, for the first time in its history, Centre Block will be undergoing a complete rehabilitation. This project is part of a wider effort to preserve, restore, and modernize the heritage buildings within the Parliamentary Precinct for current and future generations. The Centre Block rehabilitation represents one of the largest and most complex heritage restoration projects ever undertaken in Canada.
The rehabilitated Centre Block will continue to inspire millions of Canadians while providing a safe and secure environment for the people who work in or visit the building.
West Block and Visitor Welcome Centre
The West Block and Visitor Welcome Centre serve as the interim facility during the closure of Centre Block for rehabilitation work.
West Block is one of Canada’s most significant heritage buildings. Designed in the High Victorian Gothic Revival style, the building was opened in 1865 and initially housed the various government departments of the Province of Canada. The rehabilitation project (2010–2018) restored the existing heritage building to its former glory and incorporated the modern functionality required to support Parliament.
The Galleria links the Visitor Welcome Centre to West Block; it is the main entrance for the visiting public as well as all business visitors to the committee rooms and the Chamber galleries. The key features of the Galleria are the vaulted ceilings, which are a contemporary interpretation of the Gothic vaulted arch ceilings found inside the building.

